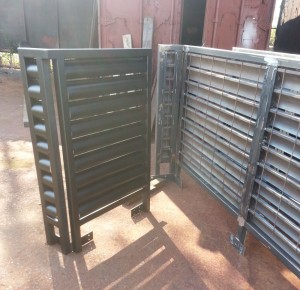Have a looksee at something I was working on last week.
So, a fellow employee is doing some work for his church in the shop during his off-hours. He buys the materials through work (getting their price and not yours and mine) and is only charged for the hours needed for someone to put it together and paint it.
This will be going around the maintenance door on the roof of the church. It’s 5 pieces that will surround the small solid enclosure and it also has a gate. Each piece is about 4ft tall. The frames are built from 2in x 2in square tubing with mitered corners and the panel material is 16 gauge formed sheet metal that is tacked to vertical 10 gauge rod.
RNS Blogstation Tacoma (aka: Firebase Blue) has 6ft chain link fencing that separates the back yard from the front and wraps around the whole of the rear of the property. There is a walk-through gate on the north side of the house and a drive through gate on the south side. I have used those oddly expensive plastic slats to make it harder to see through, but I am now thinking of replacing the frontage portion of the chain link with something like this (except 6ft tall).
It wouldn’t be bullet resistant or even really vehicle proof, but it would put up a nice front. If I powder coated them, it would be very rust resistant. Most importantly, you wouldn’t be able to see through it without walking up to it. I would pour concrete anchors with embedded 1.5in x 1.5in posts sticking out a few inches and then simply set the fencing sections onto these posts and weld them onto the embeds.
I asked my boss about this and I would get the same deal on steel pricing and be able to do all the work at home (except for the cutting of the panel material).
I have also always wanted to build a bigger and better porch for the front of the house and am thinking of doing so out of steel since the contractors who want to build it out of wood have quoted me in the $6k range. I could do the construction of the porch myself and just pay the contractor to attach it to the house.
I would use the same panel material to cover the sides of the lower portion of the porch so that I could use the area underneath as locking storage.
What say ye?
Is this an attractive enough design? Would you put something like this on the front side of your home?


If you could powder coat it brown or tan that might be best. A casual glance would look like wood, otherwise it looks like you’ve got extra security up to hide and protect something worth stealing. Might raise the curiousity of low lifes.
Hmmm….what about pressure treated wood? A friend built a “louvered fence” using it – 6X6 posts in concrete on 8 ft centers, a 2X6 frame that was 6 ft high and fit between the posts, with dadoes in the verticals to hold 1X6 PT boards at about a 45% angle. Assemble the frame, slide the 1X6s in, air-nail from outside the frame, screw the frame to the posts. The dado work was the most time consuming, but a dado blade set on a radial arm saw made it go fairly quickly. The saw head had enough travel to dado two verticals at a time, and uniform dado spacing was accomplished with a clamped-on final stop with a bunch of removable stair-step 3/4 plywood spacers for each cut (the spacers were cut in stacks of 8 on a band saw; we sequentially numbered them to keep track of the dado cuts). It took us about 3-4 hours to dado 32 verticals. Technically, the dadoes weren’t necessary, but they did add support to the 1X6s. The 6X6s ended about 6″ above the louver frames and were capped with beveled-top 2X8 squares; the top frame horizontal was capped with a PT 2X8 with the top beveled on each side about 10-12 degrees with a table saw. Using frames allowed easy removal of an entire section for equipment access if necessary.
A little too high-security detention for my taste. Though you might do a drawing or mock up a photo. I suppose it could look good for a mid-century modern house.
If you want privacy, that design gets it. If you are just going for security, I would let more light shine thru and put the remaining steel into the security aspects. (Deeper footings, more cement, etc.)
I am in the process of experimenting with Osage orange – training a hedge. I think it will end up being better than a brick wall. (You can climb over a brick wall, Osage orange has 3 inch thorns that will puncture tires) If I don’t kill the rest of them….
Hedgerows held up the US military after the D-Day invasion of France for weeks, until they figured out how to deal with them. (called “The largest intelligence failure of the invasion” by someone.)